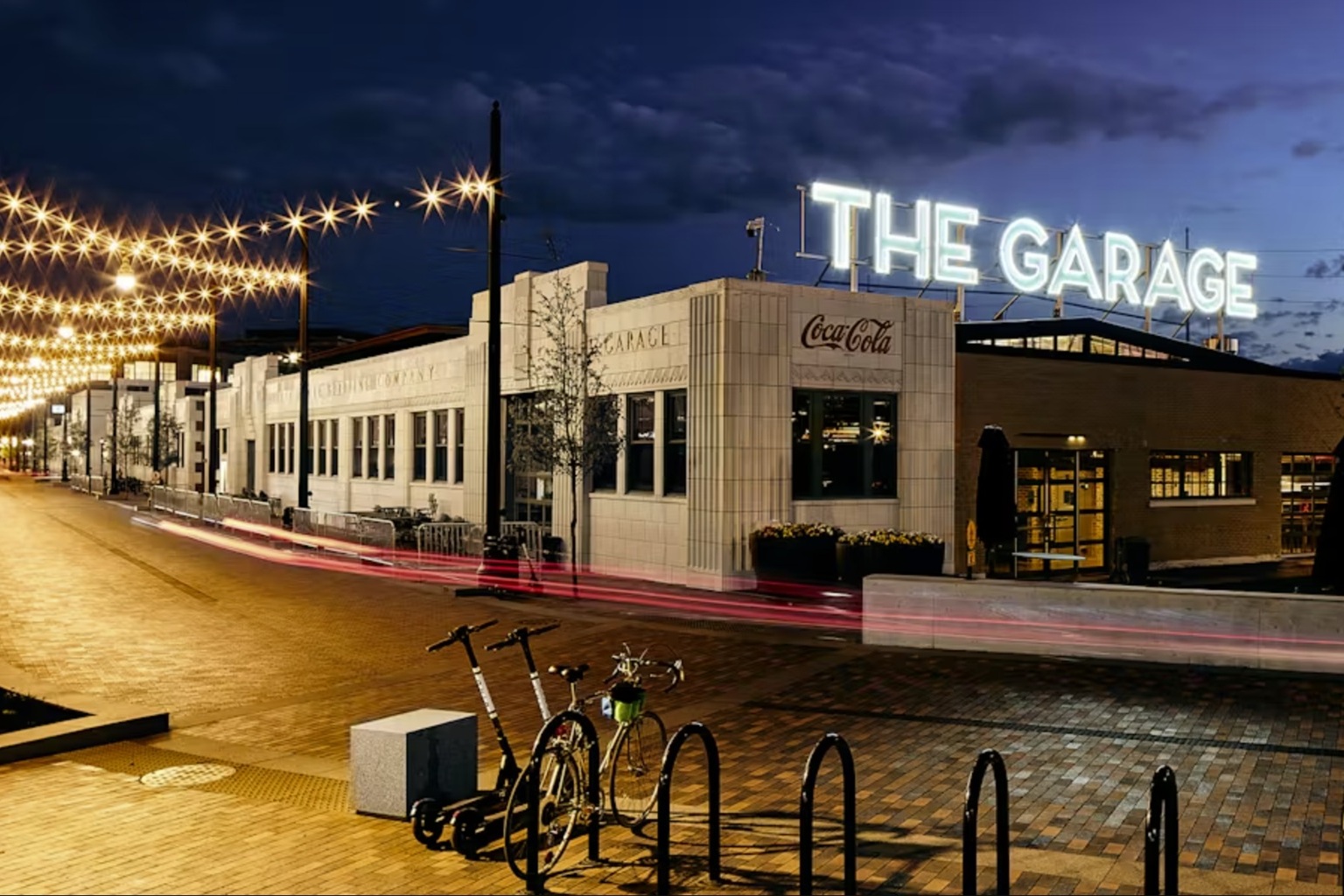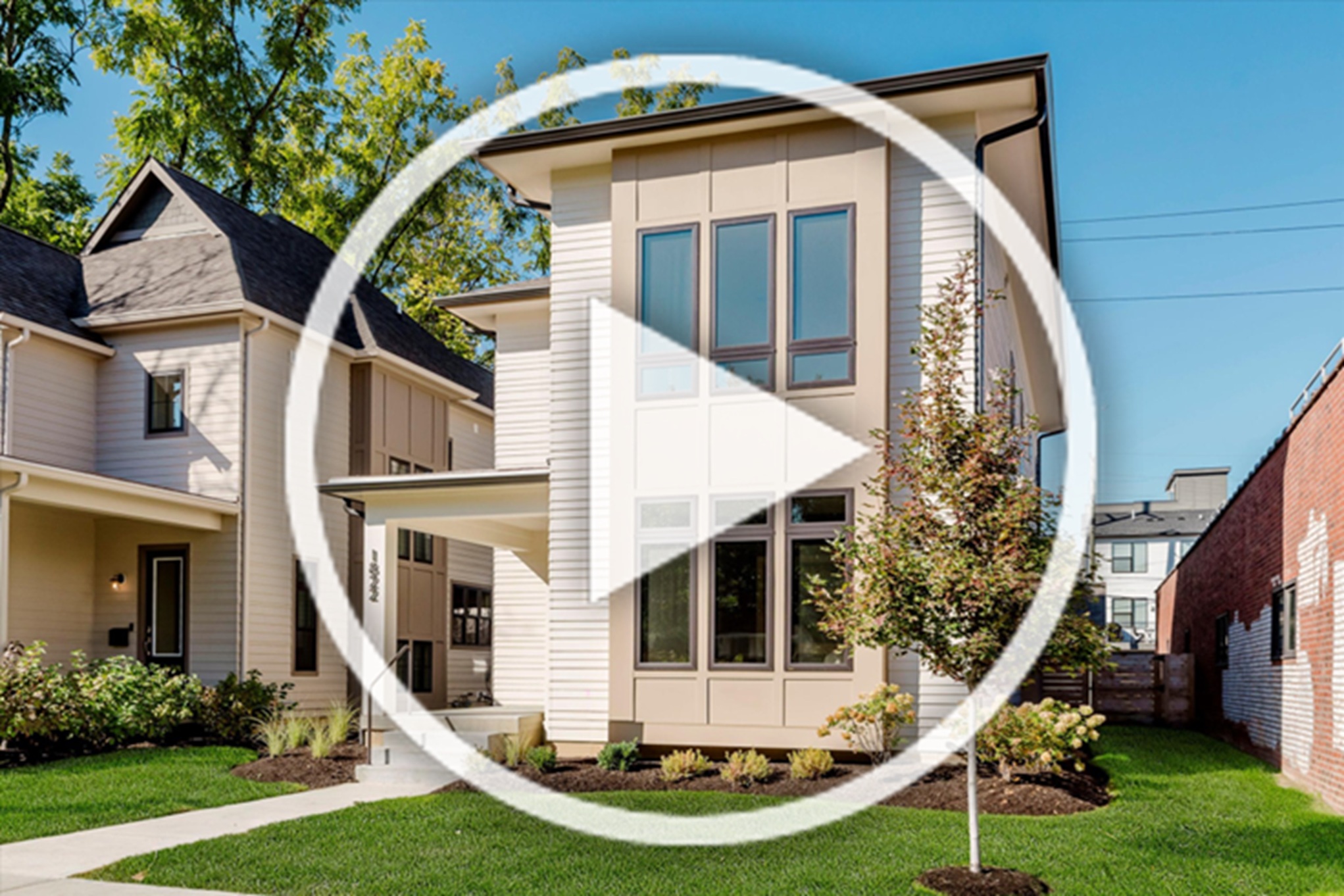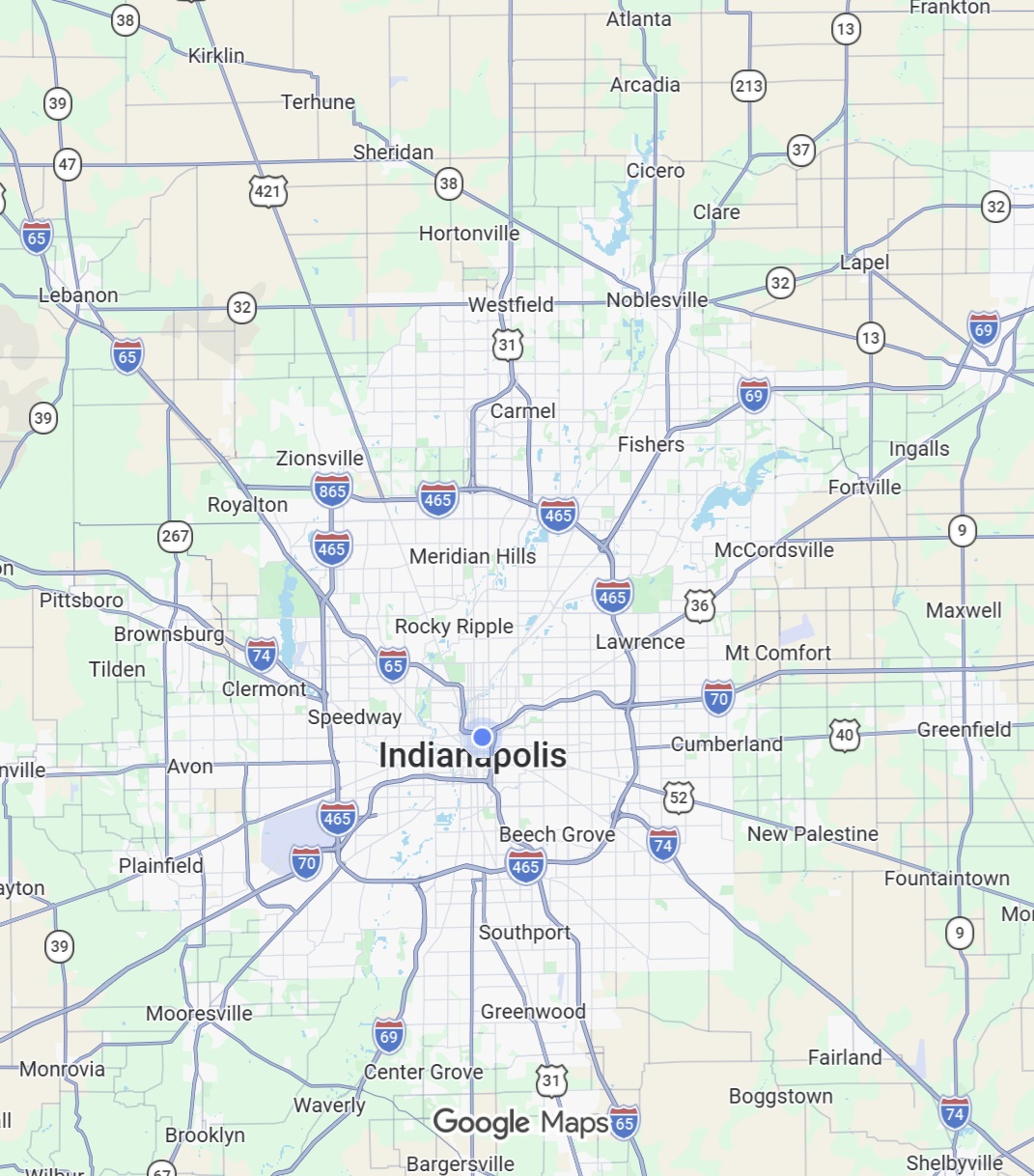Herron-Morton Is A Great Place To Start Your Next Chapter...
In Your Brand New Golden Ratio Hubbard Floor Plan Home
As your Greater Indianapolis Real Estate Experts, we'd like to welcome you to the neighborhood! With so much to see and explore, there are a hundred reasons to love the Herron Morton neighborhood, and even more reasons to buy a home here!
GOLDEN RATIO HOMES... A CUSTOM QUALITY BUILDER
INSURING THE ABSOLUTE BEST QUALITY BY BUILDING ONLY
2 To 4 FOUR CAREFULLY CURATED HOMES EACH YEAR!
1822 CENTRAL AVENUE | ESTIMATED COMPLETION DATE: LATE FALL 2025
SEE ANY OTHER AVAILABLE GOLDEN RATIO HOMES
With The Right Decisions Everything Fits Together…
Whether you're buying your 1st home or your 10th or you are a seasoned real estate investor, buying should be an exciting experience. After all, you're not simply purchasing a property or a building; you're finding a niche in a community where you will belong, a place that will truly feel like home. And, when you team up with Mitch, he'll make finding the house, Condo or Townhouse of your dreams... a dream come true.
THIS IS YOUR CHANCE TO LIVE IN HERRON-MORTON
1822 North Central Avenue, Indianapolis, IN 46202
3,600 SQ FT (Including 1,194 Sq Ft In The Finished Lower Level) WITH 4 BEDROOMS AND 3.5 FULL BATHS
& GOLDEN RATIO'S NEW HUBBARD PLAN IS "JUST RIGHT" FOR YOU!
You'll Want To Schedule Your Own Private Tour... Once You're Inside
YOU'LL KNOW YOUR SEARCH IS OVER!
Welcome To AN IMPRESSIVE and SPECTACULAR NEW HUBBARD FLOORPLAN HOME
1822 Central Avenue is a vision of modern grace — radiant, confident, and effortlessly captivating. A brand-new contemporary beauty, she exudes elegance and balance in every detail. Designed and built by Tina at Golden Ratio Homes, she’s one of only two to four masterpieces crafted each year — each one curated with unmatched precision and care.
Her oversized, light-filled rooms unfold with warmth and energy, made even more expansive window after window. Top-end designer finishes, refined hardwoods, and thoughtful touches showcase her sophistication and craftsmanship.
Her welcoming entry sets the tone by focusing your eyes on her living room fireplace! The home office, to your right, on the front of the home. is wrapped in grasscloth wallpaper and framed by elegant double pocket doors- this warm, sophisticated space for focus or creativity, off the living room, flows naturally into the dining area and kitchen beyond, to create the perfect setting for both intimate evenings and grand entertaining
At her heart is the spectacular kitchen, where design is in perfect harmony with function. The centerpiece, exuding modern sophistication, is a massive island surrounded by two-toned cabinetry, quartz topped counters, and a walk-in pantry. Her industrial-style range cooktop anchors the space, complemented by premium finishes that make this kitchen as functional as it is stunning.
.jpg)
The primary suite is a private retreat that looks down on the backyard, features a wood-trimmed accent wall, hardwood floors, dual closets, and a spa-like, sexy bath that exudes calm and indulgence. Each of her four baths carries that same serene, designer touch — luxurious yet soothing. Her beautifully finished lower level offers comfort and flexibility — the perfect space for movie nights, games or guests. She strikes the perfect balance between defined areas for daily life or working remotely and open flow for connection.
Beyond her walls, she invites you to play — accessible from her kitchen, and mudroom with the bench and cubbies, you can step out to her 27' x 12' covered deck that’s Ideal for morning coffee, quiet evenings, and entertaining in this “outside room” that overlooks a pool-ready, irrigated, fully fenced backyard waiting for laughter and summer gatherings. It’s private, green, and perfectly designed for both relaxation and fun and is complemented by her three-car garage.
More than a home, she’s a statement of contemporary sophistication — elegant, livable, and deeply personal. And she’s another rare creation from Golden Ratio Homes, where beauty meets intention and every inch feels perfectly designed.
.png)
Which Is Why...
All That's Missing Is You, & Your House Warming Party
So, Call Now To Schedule Your Tour And SEE WHAT THE GOOD LIFE COULD LOOK LIKE WHEN YOU START CALLING 1822 CENTRAL AVENUE HOME!
What's Nearby To This Home
SOME MIGHT SAY THE BEST FEATURE IS HER SETTING IN A CHARMING, HISTORICALLY PROTECTED NEIGHBORHOOD'S, CONVENIENT LOCATION THAT'S CLOSE TO MONUMENT CIRCLE, AND THE LAW AND MED SCHOOLS/HOSPITALS! YOU KNOW WHAT THEY SAY THOUGH ABOUT ALL WORK AND NO PLAY... SO, YOU'LL ALSO LOVE THAT YOU'RE JUST A HOP AND A SKIP AWAY FROM THE CITY'S BEST DINING AND ENTERAINMENT ON MASS AVENUE, THE BOTTLE WORKS AND SO MUCH MORE!
With A Walkability Score of 80, Especially If You Work Downtown, Just Leave Your Cars In The Garage And...

The Garage Is A 30,000 Plus Square Foot Community-Focused Food And Retail Hall Located In The Heart Of The Bottleworks District Comprised Of Two Authentic Garage Buildings
However, you don’t even need to leave the neighborhood to enjoy some of Indy’s best food including Tinker Street Restaurant, named one of USA TODAY's best restaurants in the country in 2024, an adult-only contemporary American and farm-to-table restaurant known for its seasonal menu, excellent service, and cozy ambiance. Plus, there are other great food and drink options like the popular Foundry Provisions, a trendy coffee shop and brunch spot known for its community atmosphere, local ingredients, and great coffee, and Baby's a family-friendly, retro-aesthetic diner that serves American cuisine, including smash burgers, fried chicken, macaroni and cheese, and boozy milkshakes along with Bocca, Gather 22, and other local favorites.
Herron Morton Place Is Also Home To
The Talbot Street Art Fair, an annual, admission-free event that features over 200 juried artists showcasing various mediums and the Herron-Morton Place Oktoberfest, known as Yachtoberfest, that happens in late September at the Herron-Morton Place Park as a fundraiser for the Herron-Morton Place Neighborhood Foundation and features live music, food and beverages.
See Other Active Listings In This 46202 Zip Code... Search By The Type Of Property, Along With Current Open Houses OR Select Another Area Or Community To Search Below.
Note: Most Areas Have Several Zip Codes, & Some Zip Codes May Also Span Multiple Areas. So, Market Activity Varies Based On Both The Zip Code & The Area. Mitch Advises His Buyers & Sellers Based On The Even More Specific Combination Of Each Neighborhood's & Development's Activity.
Select Below The Type Of This Area's Listings You Want To View:
Some Searches Reflect Properties Priced At $200,000+ & You Can Adjust Search Criteria Based On Your Needs
Ask Mitch About The Value Of A Properties In An Area You Are Considering!
If you're like most home buyers, you want to pay the least amount of money for a property. And, what a property is worth in terms of Market Value, and what it's worth to you as the buyer, could be two very different amounts!
While only the Buyer can decide what it's worth to them, real estate professionals doing an Appraisal or a Market Analysis are sharing their personal opinions on the Market Value at that point in time. Real estate Market Values though are not like a ten-dollar bill that is worth $10 regardless of if it’s crisp and brand new, or if it’s twenty years old, dirty and torn. Neither the condition of the bill in your hand as the buyer, the condition of other ten-dollar bills, nor the location of where you are holding that ten-dollar bill will change its value! If the Market Value of real estate was also this precise and exact, just like the value of a ten-dollar bill, then there would frankly be no need for real estate agents!
Accurately evaluating the value of a house, townhouse, or condominium is a complex calculation that leverages years of experience and expertise like Mitch has, as one of the Top REALTOR's in the Greater Indy area! So let's start at the very beginning - with the RIGHT price! And the best way to find the RIGHT price is to ask Mitch.
1/3 Is About The Property Itself: The Location, Condition, Updates, Bed & Bath Count, Size, Age & All Features
1/3 Is About Similar Places For Sale A Buyer Could Also Buy, At The Same Time, In The Same & Similar Areas
1/3 Is About What Similar Properties, In The Same Or Similar Areas, Have Sold for In The Last 6-12 Months
Learn About 4 Common Ways To Determine The Value Of A Property - The Most Accurate (4 stars) To Least Accurate (1 star)

About Mitch
Mitch leverages his local expertise, combined with his meaningful business and life experiences, and decades of professional leadership and growth in the construction and technology industries to contribute to his success as one of Greater Indy's Top REALTORs.
Mitch is committed to helping change the lives of his clients as they start their next chapter, by making it easier, more enjoyable and more profitable for his clients that design, build, buy, and sell their home, condo, townhouse or investment property!

 Email
Email 






















