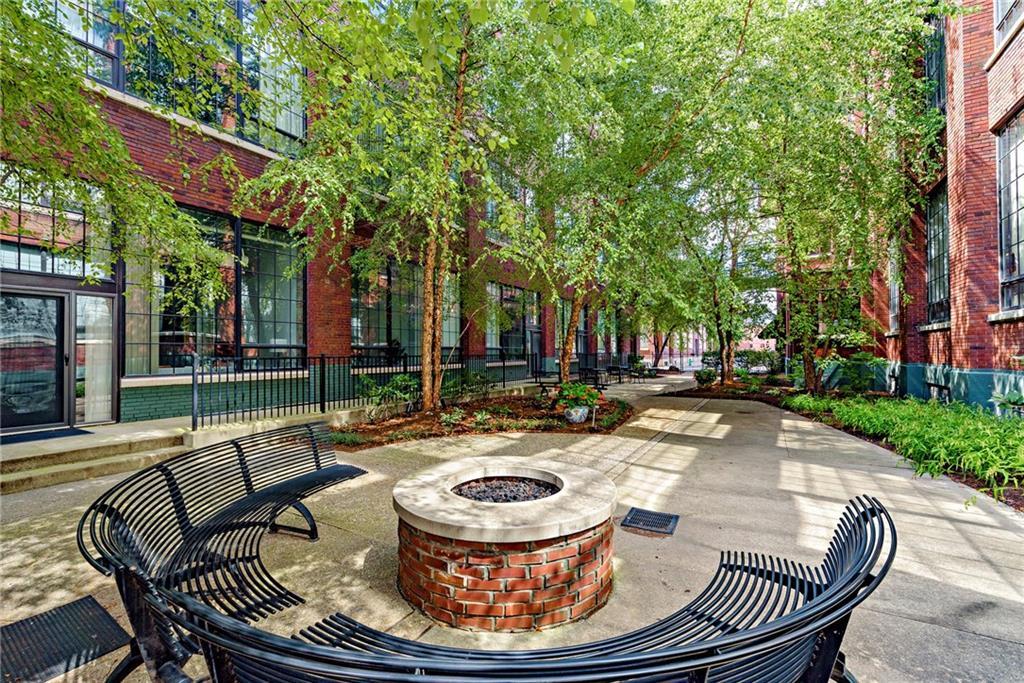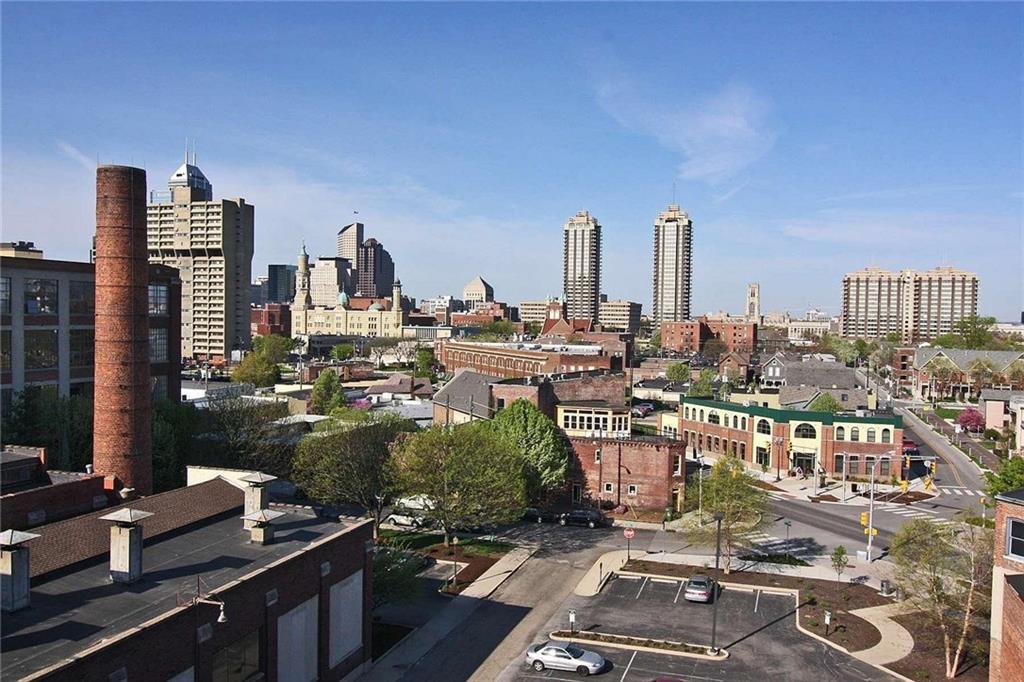Mill #9 Lofts Phase 2
Indianapolis, IN 46204
Mill No. 9 Phase II, is located just south of Mill Number 9 Phase I, was also once part of the Real Silk Hosiery Mill complex. Just a few feet away from the thriving cultural arts and entertainment district that continues to blossom along Massachusetts Ave.
This industrial loft condominium conversion started in 2006 features 40 homes, in the 4 story building, that boast 15 ft. ceilings, original exposed heavy timber beams, and enormous windows.
| Bedroom Options: |
|
Most, 2 bedroom units, but not all, have 1 inside garage parking space and 1 surface space in the lot east of college and north of the building. Typically 1 bedroom units have 1 outside space in the college lot.
Both buildings include exposed duct-work, high ceilings and upgraded kitchens with granite in most units and Stainless Steel appliances. Both phases also have walls of windows. Some units have amazing skyline views, other have a view of the surrounding city and some homes look down on the common area courtyard.
| Amenities: | This is a common Area Roof top deck available to both Mill 9 buildings. The deck can be reserved for private parties on non holidays. There is also a private common area landscaped courtyard that has tables/chairs, benches and a gas fire pit |

 Email
Email 

